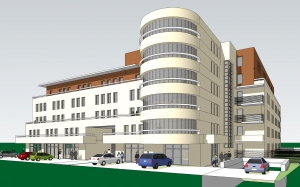
DEVELOPMENT PROPOSAL FOR AN APARTMENT BUILDING AT ALUZYJNA STREET IN WARSAW
The development scheme is a consequence of the three guidelines:
• The investor’s goal: to archive 5,500 - 6,000 sq PU M;
• the Head of the Department of Architecture of Białołęka requirement: to allow a maximum of four floors with a fifth floor level withdrawn in order to harmonize with the single-family buildings on the other side of the street and prevent frequent protests of the residents of the neighboring residential blocks.
• the technical regulations related to sun shading, shading the neighboring buildings, the building line and the distance from the plots’ boundaries and requirement of 1 parking place for one apartment (only one level underground parking is economically reasonable).
The proposed development scheme is a business maximum which fulfills these three conditions. “Aluzja” building with the courtyard opened to the street fills the entire plot of land. The extension of the flagpole with two chimneys is an accent containing two duplexes – two levels apartments of about 120 square meters each.
As we know, the Mayor of Białołęka may allow an increase in the height of the development only in the case that the architecture proposed fits the character and identity of the district.The proposed building’s character seems to fit this criterion and is particularly visible from the Aluzyjna St. façade from the direction of Zamknięta St. The building is designed in the modernist style of architecture.
The goal was to ensure as much sunlight and natural rapid ventilation in all the apartments. For the clarity of building divisions some apartments have terraces and some loggias (150 x 180 cm) backed from the elevation line. The façade from Aluzyjna St. is withdrawn over 2 level to harmonise with the surrounding single family houses. Back and side façades are withdrawn on the last level by 1,5m.