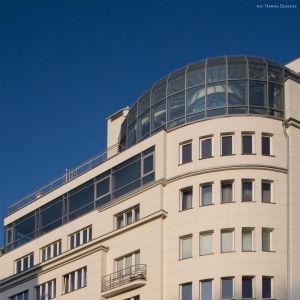
This project was commissioned to create a luxurious penthouse on top of a historic residential building at Klonowa Street. The location offers a splendid view of the Royal Łazienki Park. After discussions between the investor and current residents the renovation of the façade and the building's infrastructure was also updated during the development process.
The penthouse was designed in such a way as to preserve the historic nature and feel of the area. The use of glass creates a non-invasive space at the corner of Klonowa and Flora Streets. The western façade (Klonowa St.) has a glass wall elevation, while the side of Flora Street houses the glass dome. Although the development does not replicate the building's historic architecture its design mimics the original scale and floor elevation.